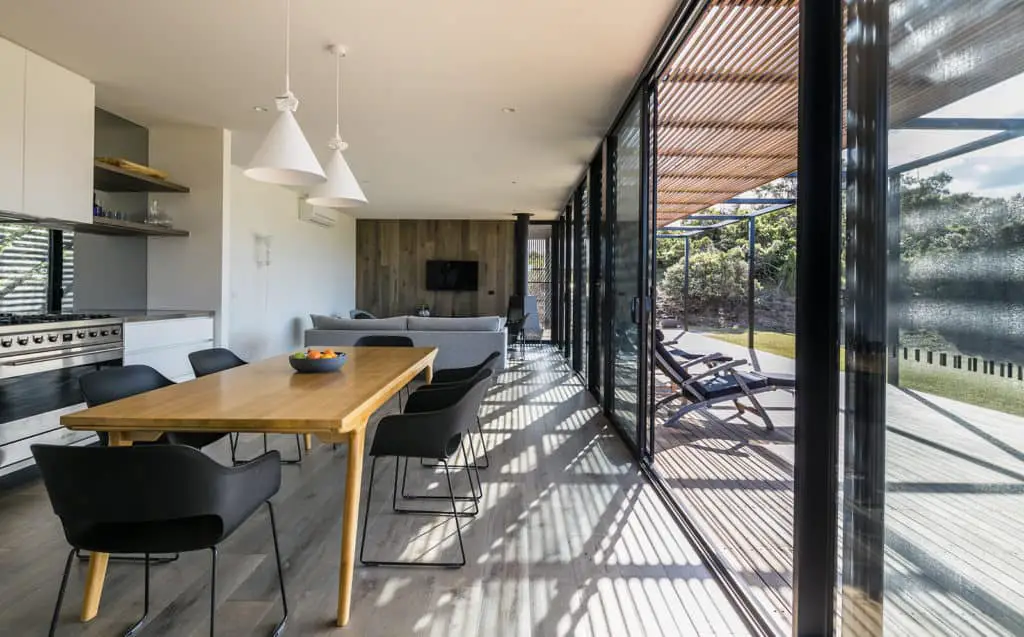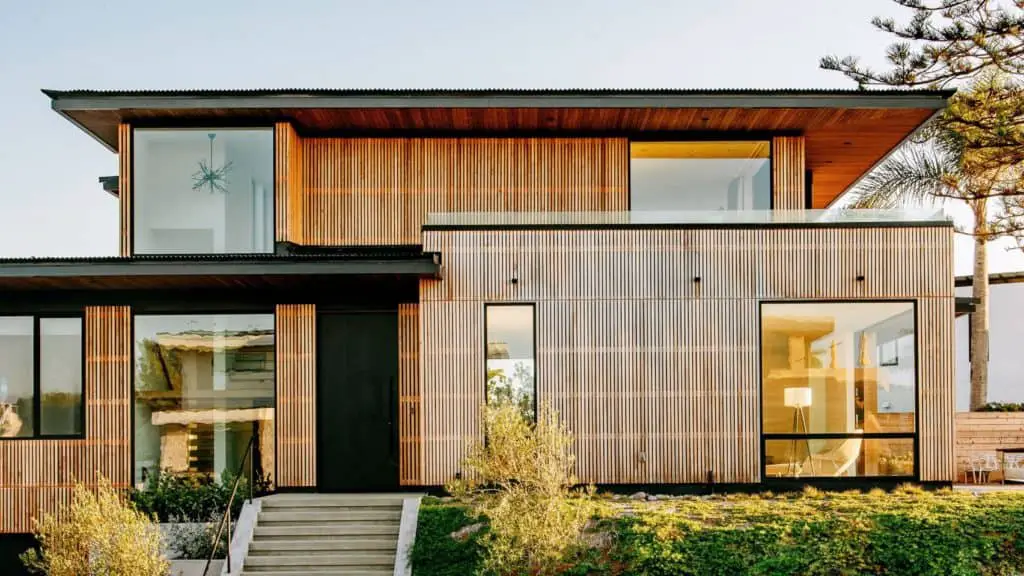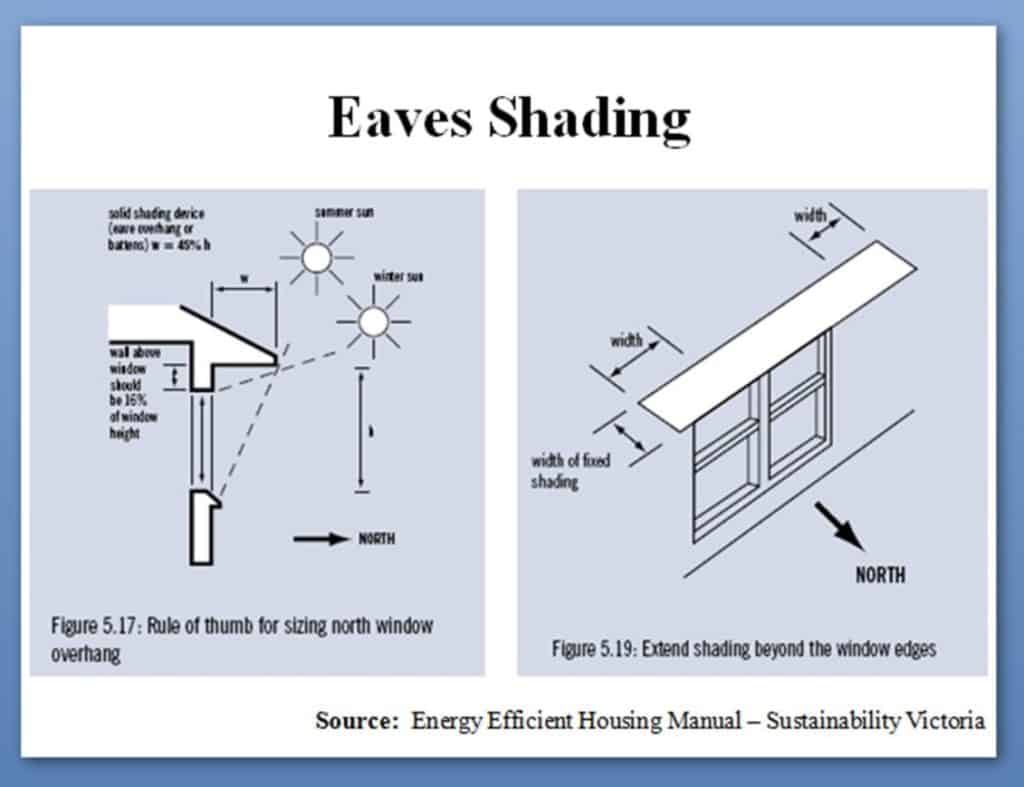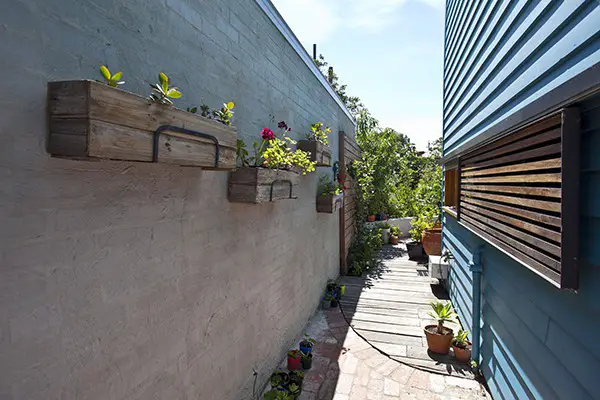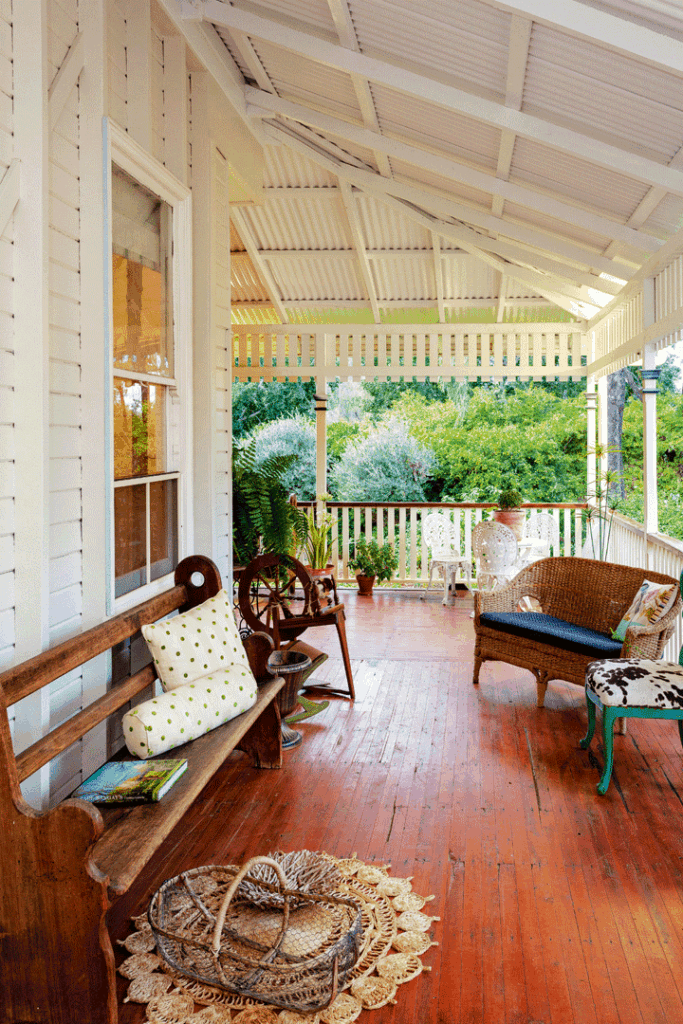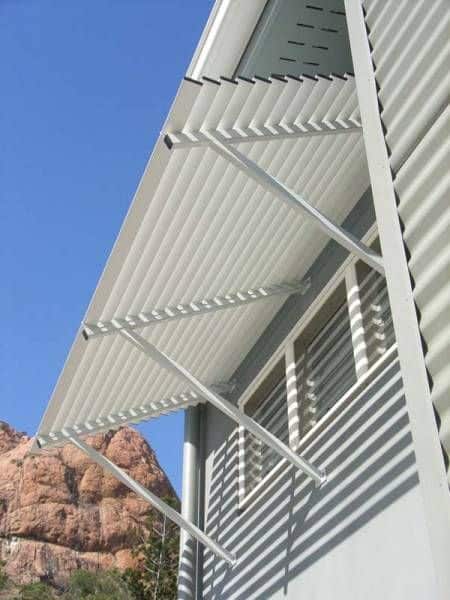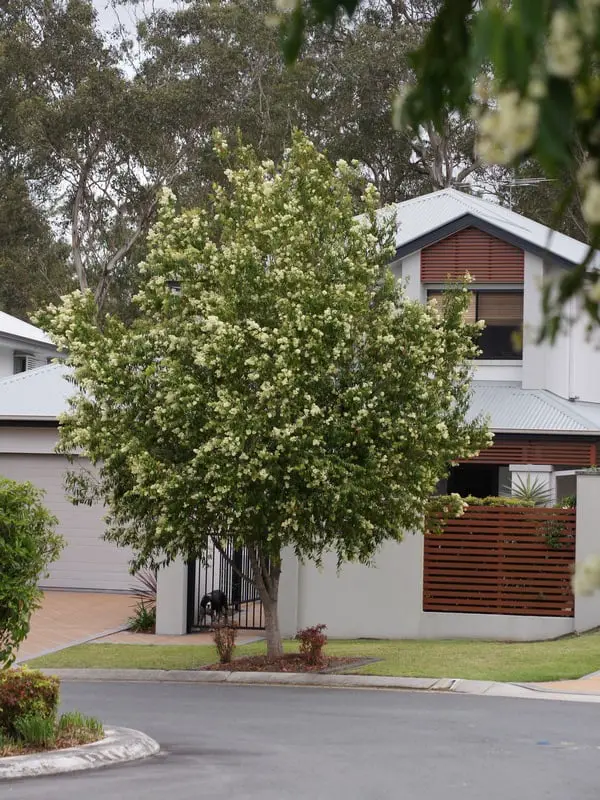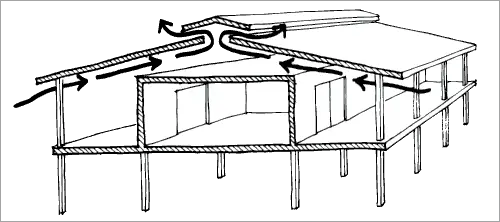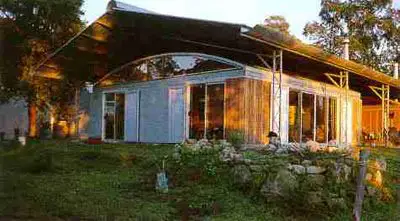An often-overlooked factor when building or purchasing a home, the orientation of the building can affect how much heating and cooling is required and your enjoyment of the inside spaces.
If orientated correctly, you can use the sun and wind to passively heat or cool your home without relying on non-renewable energy sources.
Keep reading below to understand how you can save money and the planet by choosing the best orientation for your home for your specific climate.
Step 1 - determine your climate
Firstly, it is important to determine which climate your home is in. Climate is determined by a mixture of things such as latitude, elevation, topography, distance from the ocean, and location on a continent. For example, Cairns has a tropical climate and is located close to the Equator (latitude). It is close to the ocean with the south east trade stream bringing moist onshore winds. It has a fairly constant temperature year-round (around 23/31c in mid-Summer and 18-26C in mid-Winter). The prevailing winds are East to South-easterly. Thunderstorms often develop over the ranges close to Cairns but rarely move to the city (topography). (Climate of Cairns, Bureau of Meterology).
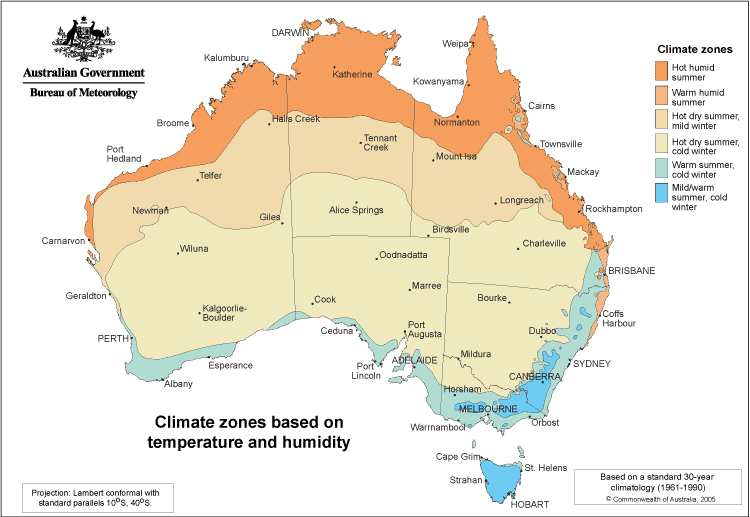
In a tropical climate (Darwin, Cairns, Broome, Katherine, Rockhampton) with a constant year-round temperature, it is more important to provide passive cooling and shading so your home should be orientated to make the most of prevailing winds (surface wind that blows predominantly from a particular direction) and cooling breezes.
In temperate climates (Adelaide, Alice Springs, Canberra, Hobart, Melbourne, Perth, Sydney) where there are four seasons with hot summers and cold winters, it is important to design for a mix of passive solar heating and cooling.
Step 2 - research your specific area
Once you’ve determined the climate of your new home, now you need to research your specific area. Here are some things to consider when researching your area:
- What are the average temperature ranges, both seasonal and diurnal (day–night)?
- What are the humidity ranges?
- Which direction do the cooling breezes, hot winds, cold winds, wet winds come from?
- Are there any seasonal characteristics, including extremes?
- Impact of local geographic features on climatic conditions? E.g. proximity to the ocean, mountains, etc.
- Impact of adjacent buildings and existing landscape including trees and hills.
Step 3 - orientation
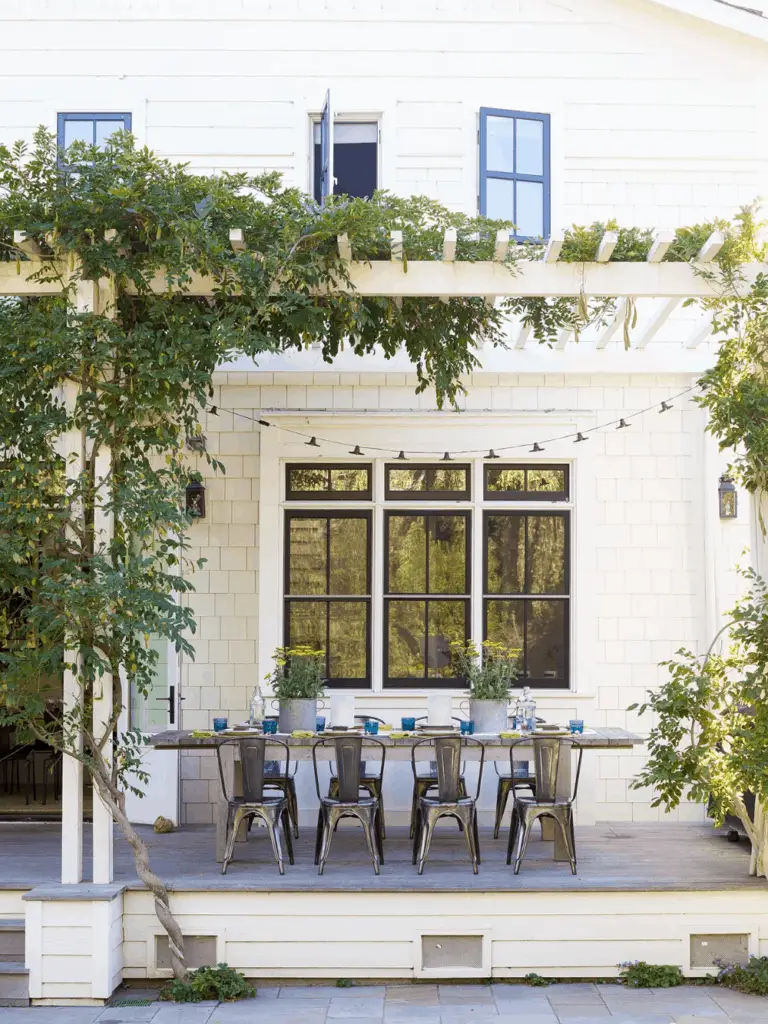
Temperate climates:
Maximise the sun’s free energy by arranging the layout and windows so that the living spaces face North (facing the sun in the southern hemisphere). During the winter when the sun is lower in the sky, these windows will allow sunlight in to warm up these spaces (solar gain).
During the summer, to avoid over-heating, there are a few different options to avoid too much solar gain:
- Over-hanging eaves. The eaves can shade the windows from the high summer sun if they extend out over the windows. These are perfect for north aspects where the sun is mostly high in the sky.
- Having a pergola attached to the house along the north-facing wall with a climbing plant for shade during the summer but that loses its leaves during the winter to allow the sun in. These are perfect for East and West facing aspects where the sun can be lower in the morning/evening.
- Having a deep veranda on the West or East side can be a great way to enjoy the evening or morning sun but shade the rest of the house, however these need to be carefully designed to avoid natural light being restricted to the rest of the house.
- Planting deciduous trees around the property (but not too close so you run into root problems further down the road!) can help to shade the property during the summer months too but will allow the sun to shine inside in the winter when they lose their leaves. This is particularly good for east and west elevations which can still benefit from some shade during the winter when the sun is very low.
- Outdoor blinds or awnings. These can be moved up and down when required. It is best to have the blinds on the outside to prevent the sun from hitting the window and warming the glass and radiating heat inside (heat gain) than having blinds internally (where the sun has already hit the glass).
- Try to avoid too much glazing on the east and west sides as the low morning/evening sun is much harder to shade. Some small openings are desirable for cross-ventilation. External blinds, awnings or roller shutters are great for these aspects as they can be adjusted.
Tropical climates:
Maximise the wind’s free cooling breeze by orientating the building to allow the breeze to flow through the house.
Shading is very important in tropical climates to avoid too much solar gain (where the sun heats up the internal fixtures and fittings which then radiates heat to the inside of the building). Buildings should be shaded year-round (unlike in a temperate climate) and from all sides (even south!). There are a few ways you can shade a home in a tropical climate:
- Plant evergreen trees around the property to provide year-round shade but do not block natural breezes.
- Overhanging eaves can help stop the high sun.
- A fixed shading structure can be added to the east and west elevations to avoid the low morning and evening sun, such as a pergola with climbing plant, veranda, slatted screen over windows or roller shutters. The added benefit of using a veranda is it allows for cooling of the air before it flows through the house and provides an area for you to relax.
- Shaded skylights can be incorporated to ensure the house does not lack natural light.
- Incorporate a ‘fly roof’ which shades the building and allows cooling breezes to flow beneath it.
Top Tip: Having a light-coloured roof can reflect up to 70% of summer heat gain.
Step 4 - Floor plan
Now you have an idea about the climate and orientation, you can start to consider your floor plan.
In a temperate climate (Adelaide, Alice Springs, Canberra, Hobart, Melbourne, Perth, Sydney) your floor plan should ideally have:
- living spaces facing north with most of the glazing and a pergola with climbing deciduous plants or deciduous trees around the house to shade the glazing during summer,
- a veranda to the east and/or west with openings for ventilation.
- Adjustable shades or shutters are great on the east to west elevations to shade from low morning/evening sun,
- utility spaces and office space to the south where a uniform light is best.
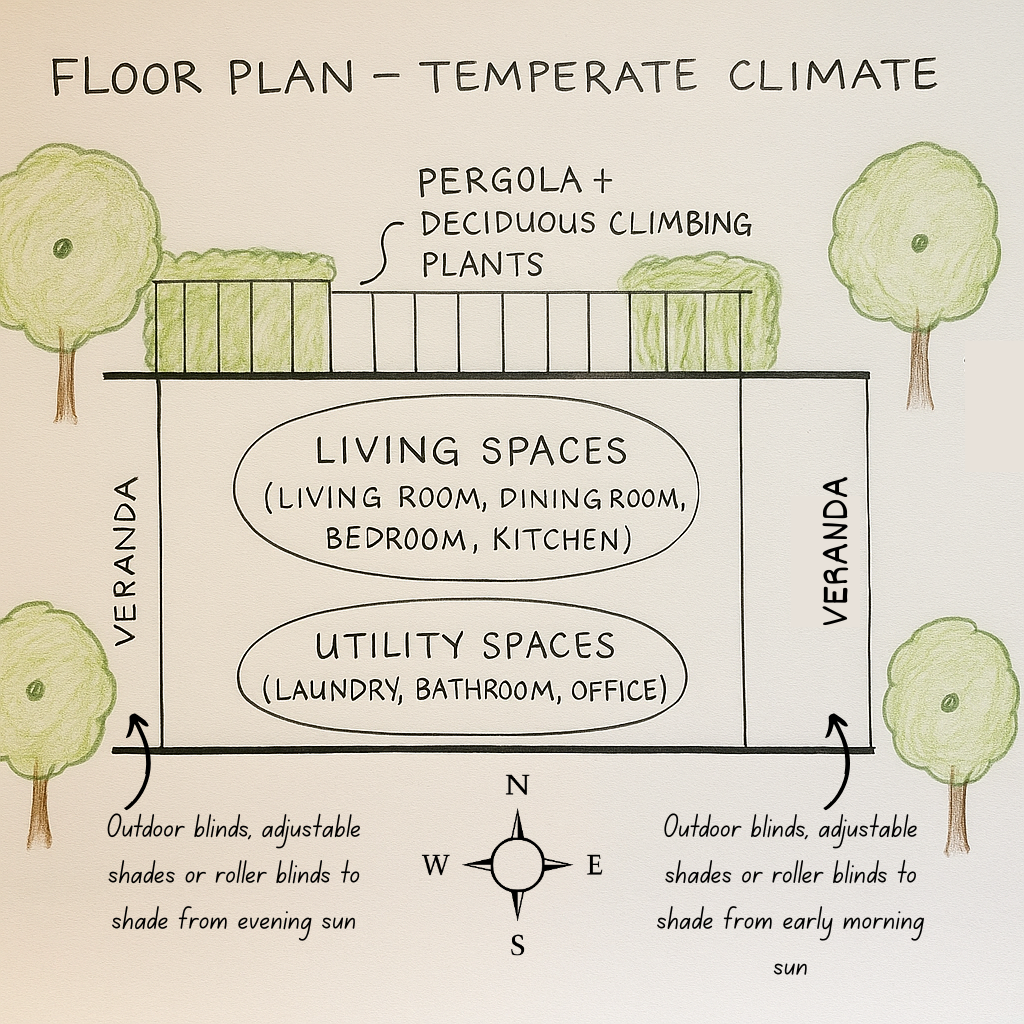
In a tropical climate (Darwin, Cairns, Broome, Katherine, Rockhampton), your floor plan should ideally have:
- Openings to make the most of the prevailing winds to maximise cooling breezes specific to your climate area.
- An open plan, narrow layout to allow breezes to flow through.
- Plant evergreen trees surrounding the building to provide shade all year round.
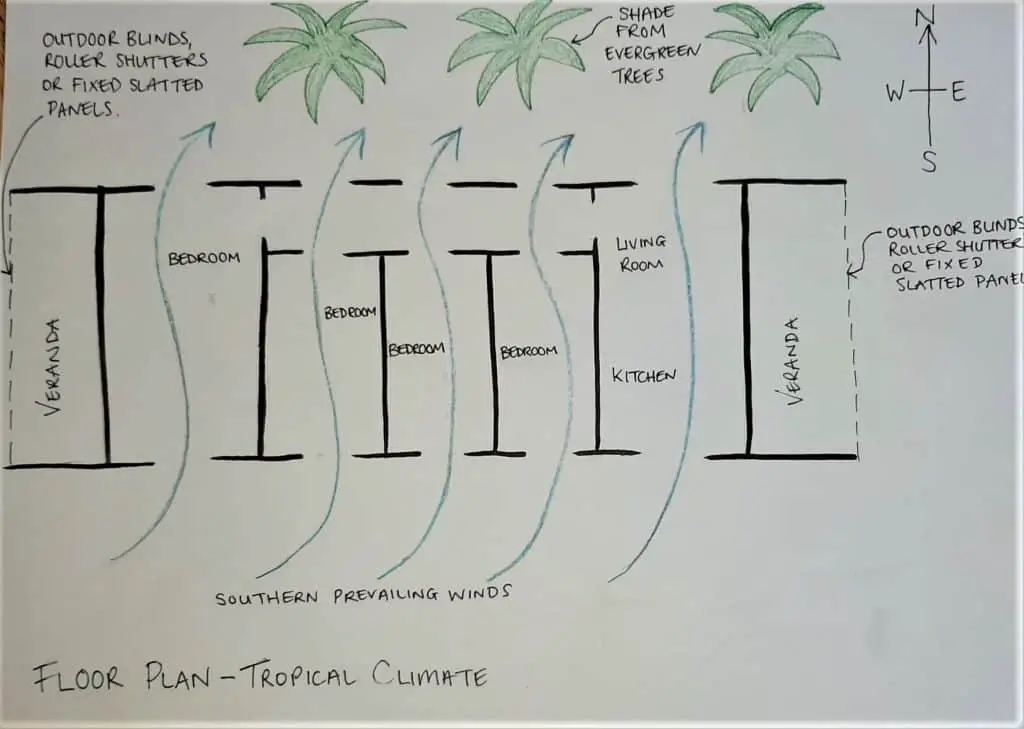
Top Tip: Including native planting or grass around the house rather than pavers to reduce ground temperature and avoid reflected heat.
If you have any questions or need any guidance you can comment here or send an email to [email protected]. We’d be happy to help.
![]()
