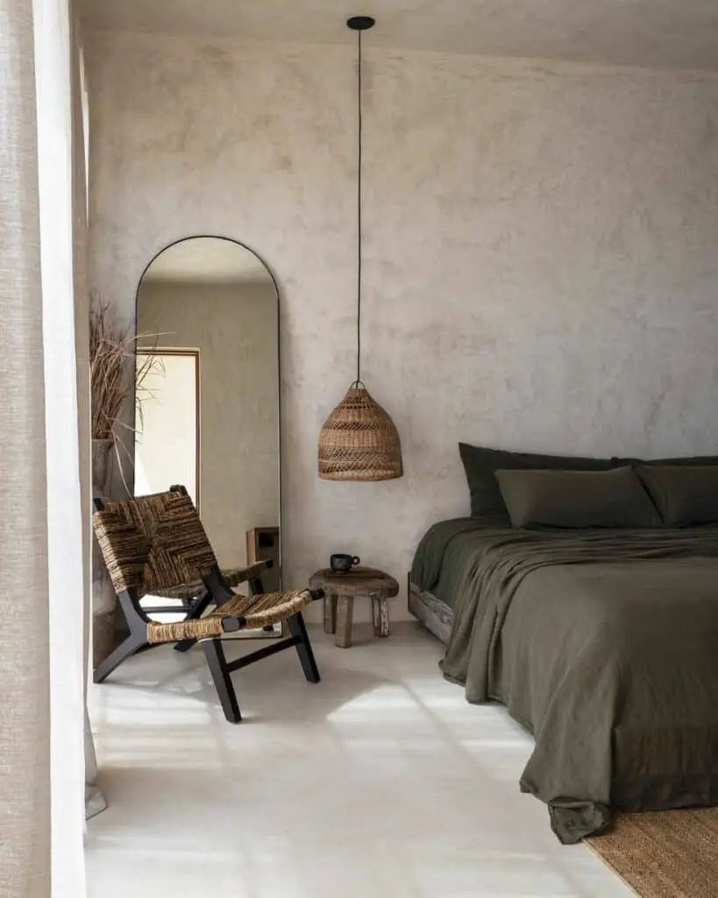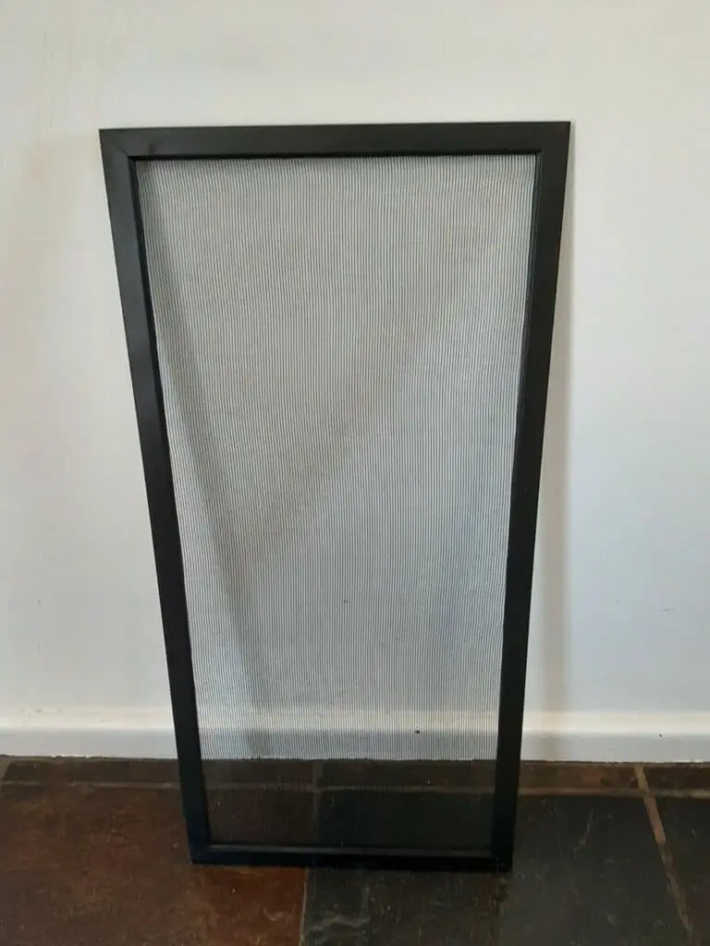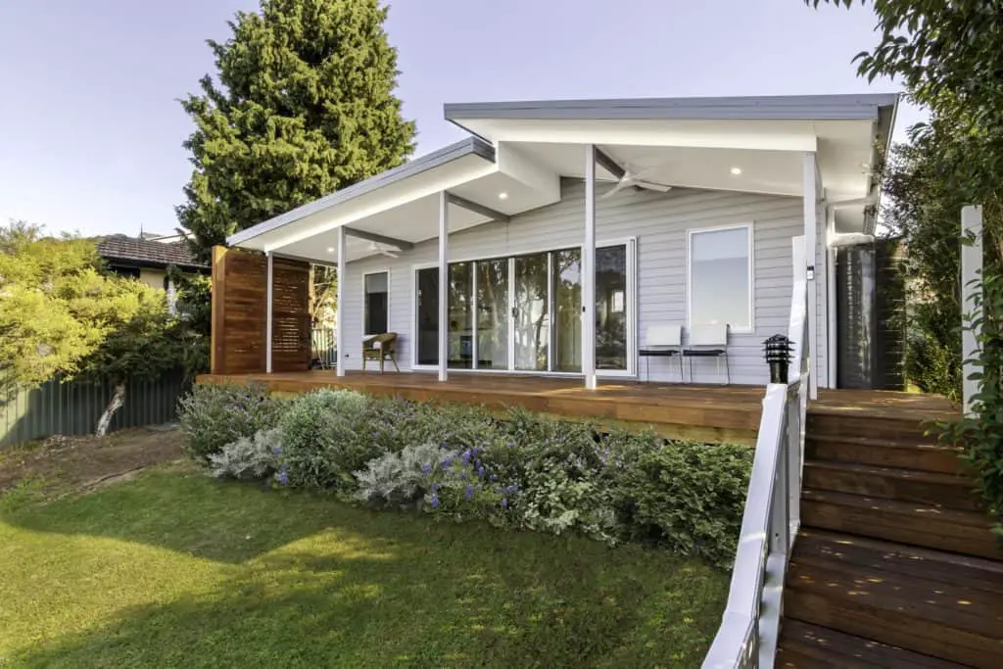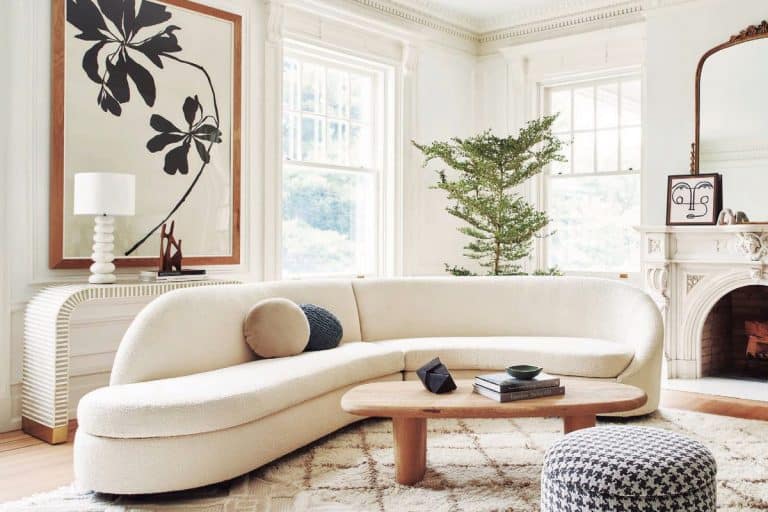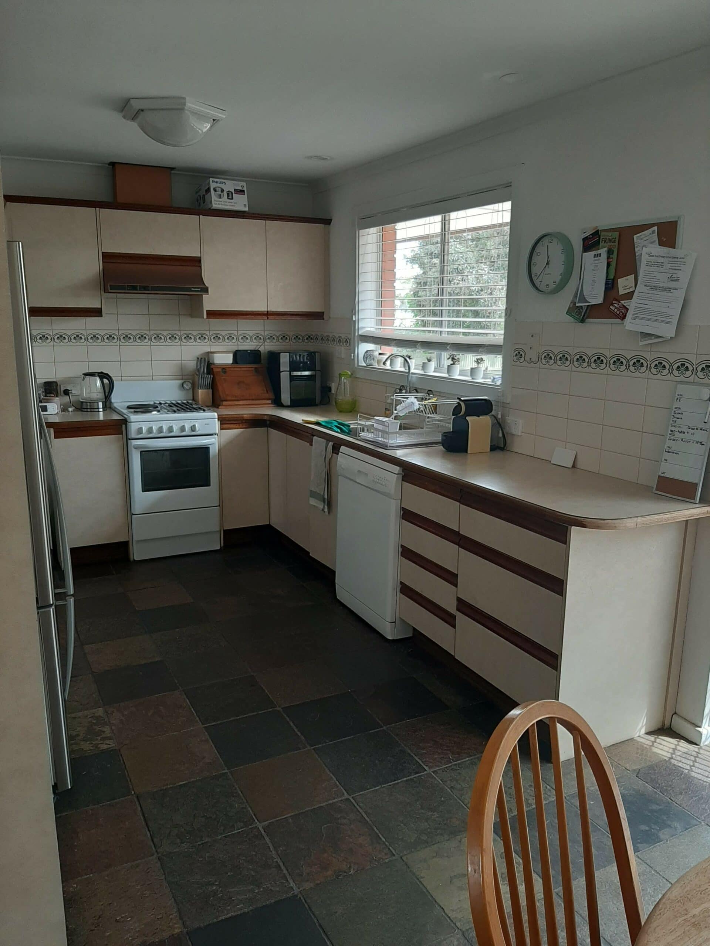
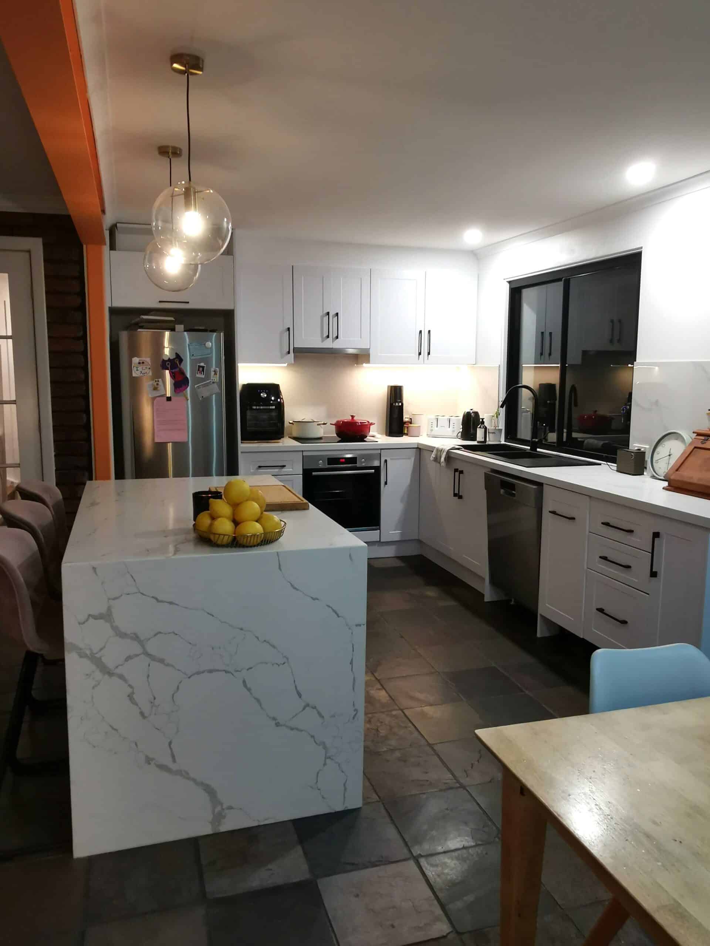
Our Kitchen Renovation - Before
We started with a typical 70s layout with a separate living room and kitchen with small dining area attached. The wall between the two spaces always felt very imposing and as soon as we moved in, I couldn’t wait to take it down!
It took 4 years before we saved enough (and felt brave enough) to tackle the project. If you remember in a previous post – Budget Kitchen Renovation: Late 1970s to 2021. I painted the cupboards to try and improve the kitchen on a budget. This was great for a while until the kitchen started to literally fall apart. Cupboard doors were falling off, appliances breaking and taps were leaking.
Our Kitchen Renovation - Wall removal
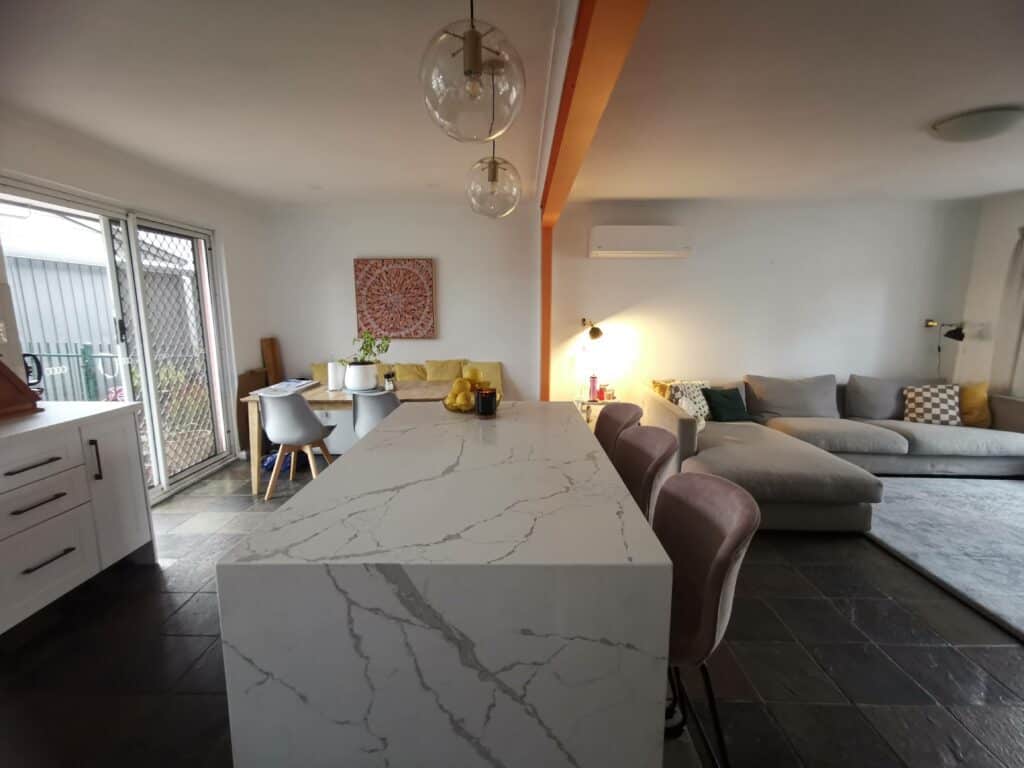
In order to remove the wall, we had to apply for Development Approval and obtain calculations from a Structural Engineer. This determined what size beam and columns were required so our house didn’t fall down. Particularly important as it is two storey!
We decided to leave the beam and columns exposed as we loved the way they looked and it also helps to delineate the spaces. We painted them bright orange because why not?! It’s easy to change and makes us smile. We tied the colour in with some artwork over the dining area.
Our Kitchen Renovation - Marketplace Find
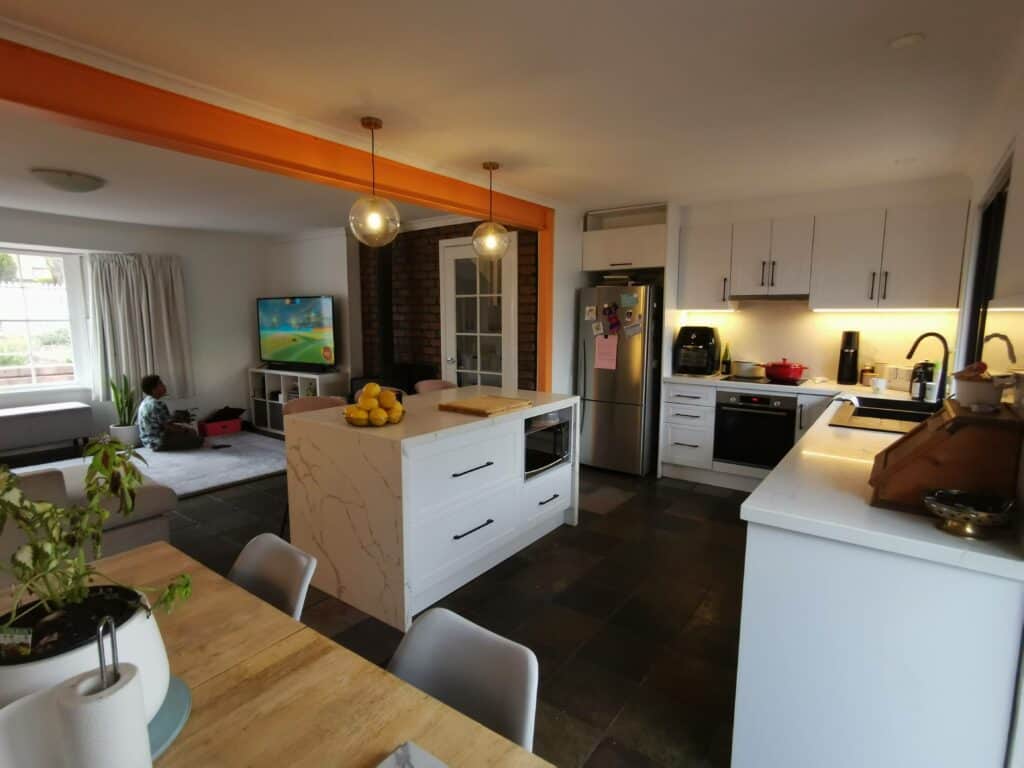
We were very lucky and managed to find the perfect kitchen on Facebook Marketplace. It was not very old and it even came with stone benchtops, a Bosch dishwasher, sink, oven, cooktop and rangehood – all for under $2,000! We had a couple of spare cupboards which we now have in the shed.
Our Kitchen Renovation - DIY aspects
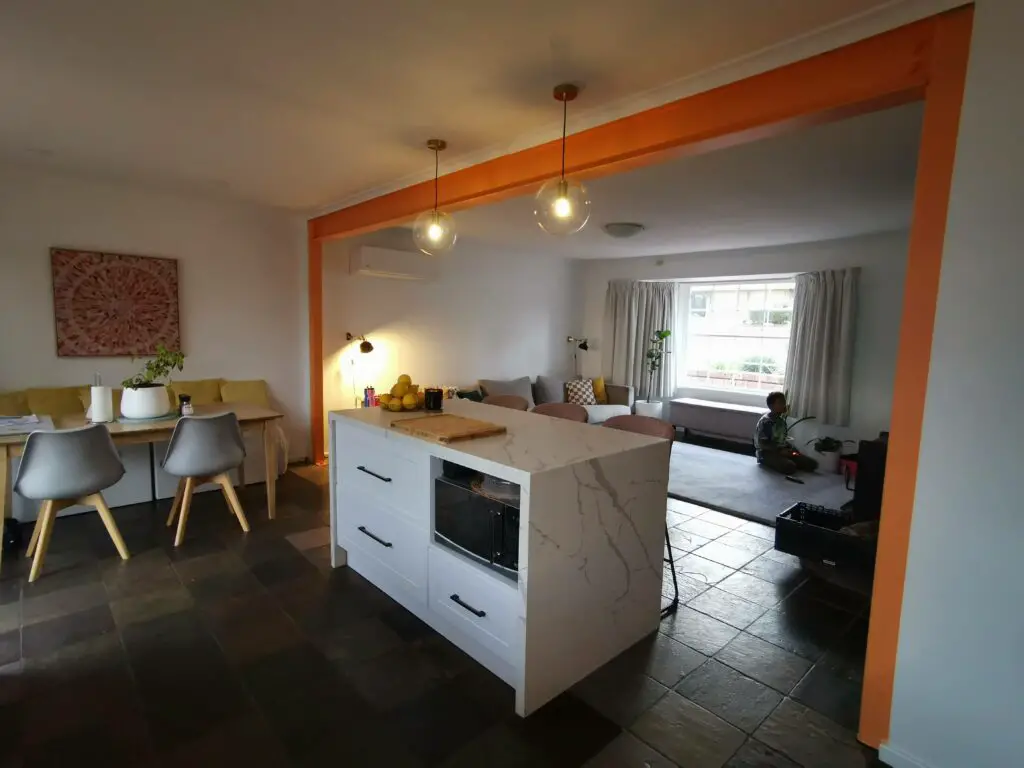
Call us crazy but we decided to undertake a lot of the work ourselves. Things we tackled: window removal and installation; wall demolition and installation of the new beam (with the help of our steel fabricator); gyprocking and architraves; kitchen cabinet installation. Things we left to the professionals: plumbing, electrics, stone benchtops, tiling (floor and wall).
We decided to keep the slate floor (we know it won’t be everyone’s taste), however, it runs throughout the hallway, living room and kitchen. It would have blown out our budget to have it removed and caused a lot of upheaval so we made the decision to keep it. It was hard to find tiles to match to patch the floor where the wall once was – there were none in South Australia so we had to get them delivered from Victoria.
Our Kitchen Renovation - Favourite Bits
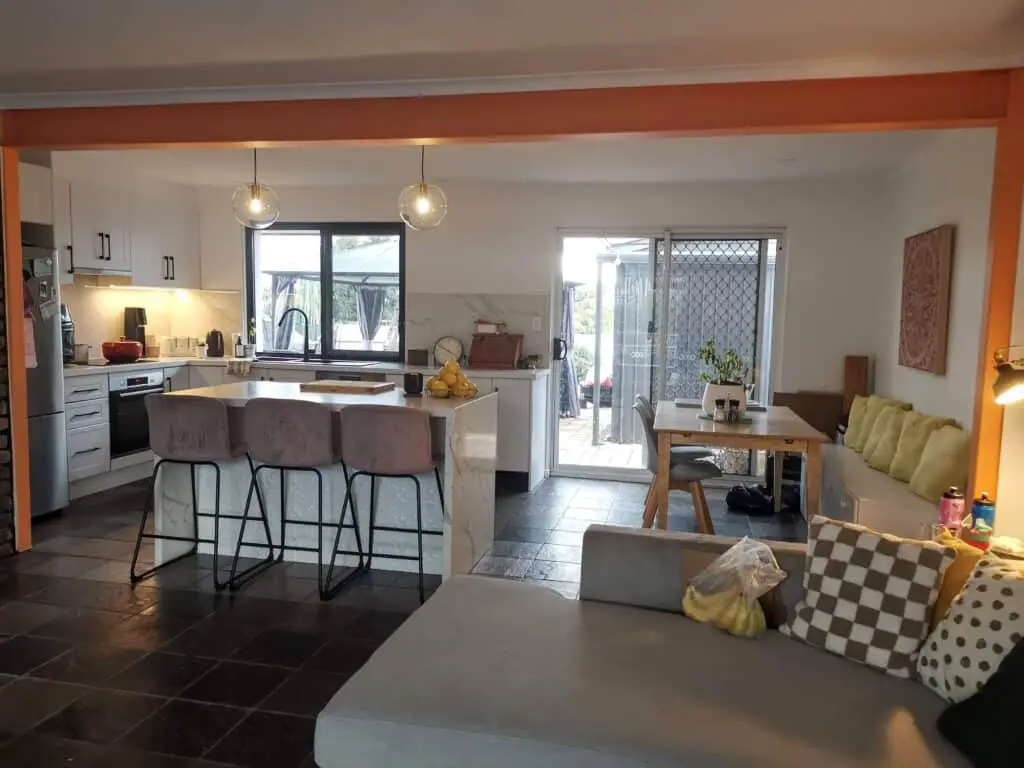
Our favourite bits of the kitchen renovation has to be enjoying the space as a family. It means we can be cooking together whilst the kids are in the living room without feeling cut off from them. It also means we have a lot more space for entertaining – before, the dining room seemed cramped in to a corner.
Another our favourite bits of the new kitchen is the window. We decided to enlarge the window so it is now 1500 x 1200mm rather than 1500mm x 900mm. We were hoping for a bifold but the cost was too much. We found a fantastic window company who offered us an alternative which is a sliding window with a sliding fly screen! It is essentially a cut-down patio door and is perfect and allows us to entertain with the outdoor kitchen the other side (which will be a future project!).
Of course, it is also nice to just have working taps and cupboards doors that don’t fall off when you open them.
You might also like...
Interior Design Trends in 2023
In interiors, 2023 brings earthy tones, textured walls, and classical decoration. Sustainability...
Read MoreDIY Home Decor Project: How to replace a fly screen
An easy DIY project, you can replace your fly screen in a...
Read MoreWhat is a granny flat and is it a good investment?
A granny flat is a self-contained unit located on the same block...
Read MorePopular Interior Design Trends in 2022
2022 is all about cosiness, comfortability, and longevity. After the last few...
Read More